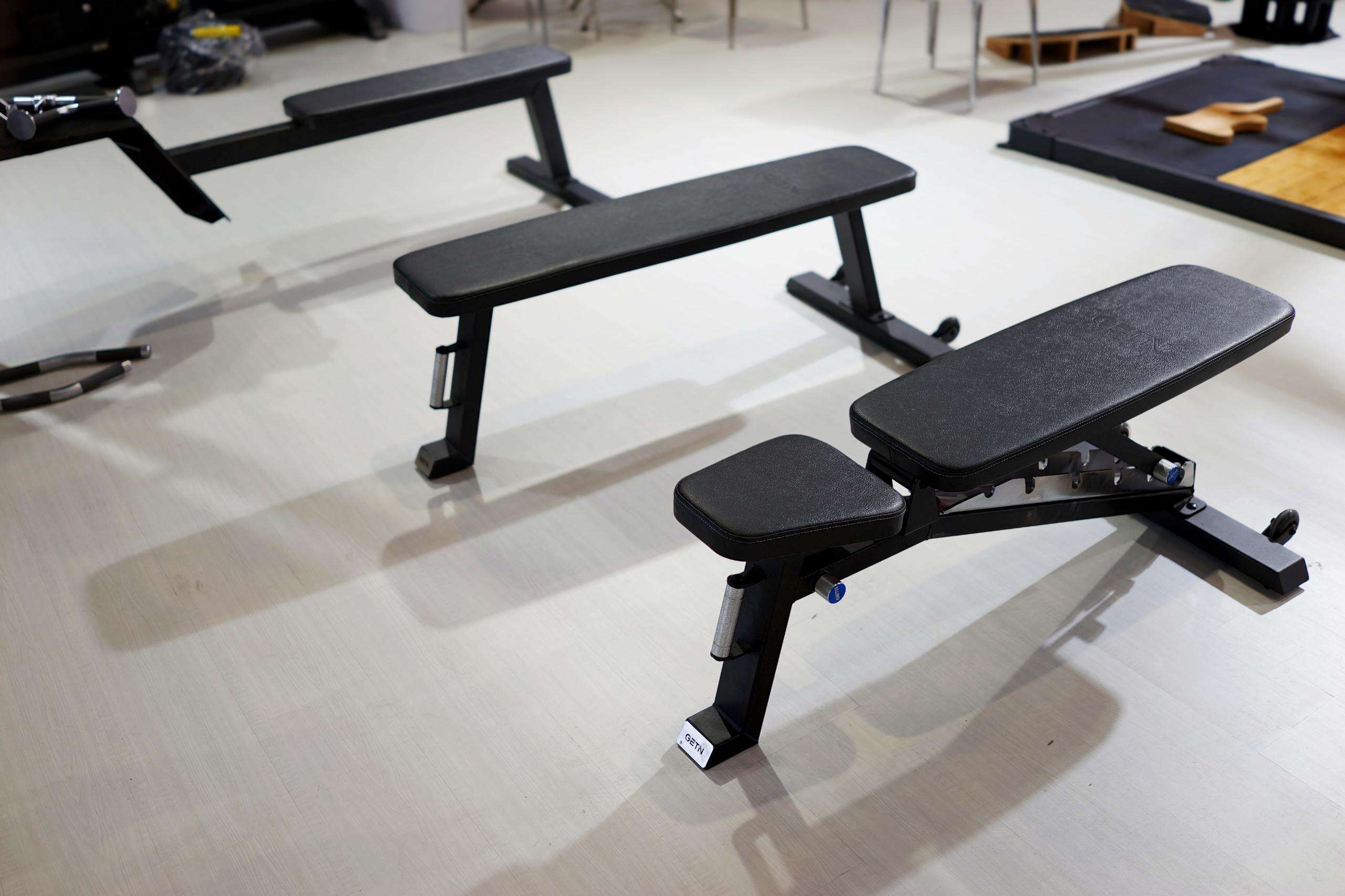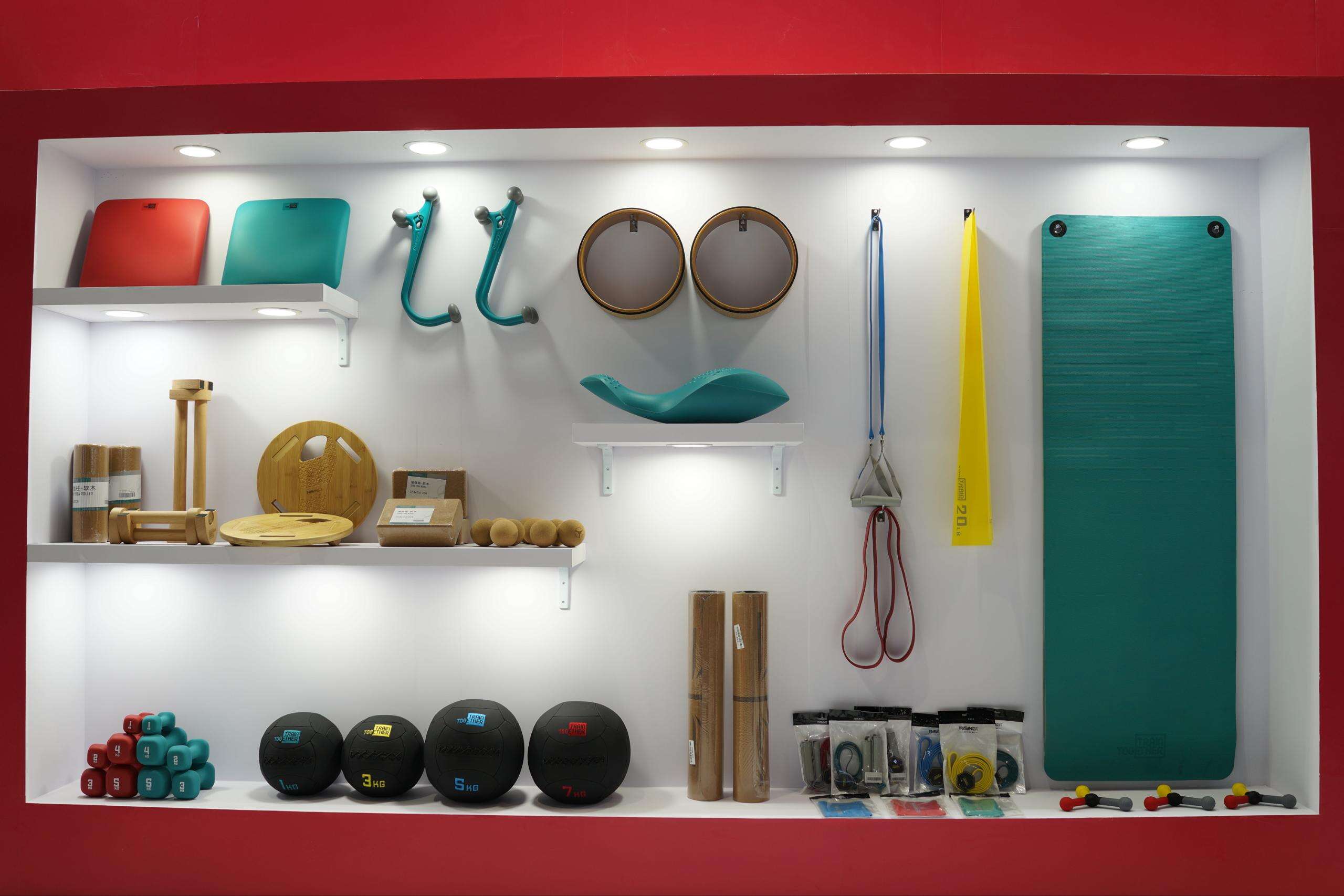Designing a Smarter Fitness Space for Maximum Efficiency
As commercial fitness facilities continue to evolve, operators are under increasing pressure to make the most of every square meter. From boutique studios to sprawling health clubs, maximizing gym space has become essential for improving user experience, boosting revenue, and optimizing operational efficiency. At the center of this strategic shift is the thoughtful layout and selection of commercial gym equipment. An intentional layout not only supports better member flow and usage patterns but also drives a higher return on investment (ROI) by increasing retention and usage.
Understanding the Role of Layout in Member Retention
Prioritizing Accessibility and Flow
The placement of commercial gym equipment should reflect how members use the facility throughout the day. High-use machines, such as treadmills and cable systems, should be positioned in accessible, high-traffic zones. Functional training zones benefit from open layouts to accommodate dynamic movement. A smooth layout flow encourages longer workouts and fewer bottlenecks during peak hours.
Enhancing the Member Journey
Mapping a typical member journey, from entry to exit, helps identify the best locations for equipment. Cardiovascular equipment near the entrance may motivate new users, while advanced strength machines can be grouped toward the back for more experienced users. This segmentation improves the overall user experience and subtly encourages progression within the facility.

Selecting Equipment That Matches Business Goals
Aligning Equipment with Your Target Demographic
Understanding your clientele is key to selecting commercial gym equipment that gets used regularly. A studio focused on high-performance athletes will require power racks, Olympic platforms, and sled tracks. In contrast, a facility targeting general wellness should prioritize ergonomic machines and low-impact equipment like ellipticals and recumbent bikes.
Balancing Variety with Purpose
While variety can attract a wider audience, each piece of equipment should serve a clear function. Facilities often fall into the trap of overcrowding the floor with trendy machines that see little use. Thoughtful curation ensures every square meter adds value. Commercial gym equipment should be chosen for performance, durability, and user appeal.
Strategies for Optimizing Gym Layout
Creating Training Zones
Zoning the gym into cardio, strength, and functional areas helps members quickly find what they need and reduces floor confusion. Dividing the space also allows for targeted programming, such as small-group training in functional areas or personal training sessions in designated strength zones.
Factoring in Maintenance and Cleaning
A layout that allows easy access for maintenance teams and cleaning staff can significantly reduce equipment downtime and improve hygiene. Leaving enough space between machines and grouping equipment by maintenance needs simplifies these operations without disrupting member flow.
Integrating Smart Technology for Efficiency
Leveraging Data for Layout Decisions
Modern commercial gym equipment often comes equipped with digital tracking and usage analytics. Reviewing this data allows managers to relocate underutilized machines, identify high-demand equipment, and make evidence-based layout changes. This approach enhances space use and member satisfaction.
Supporting Connectivity and Member Engagement
Wi-Fi integration, app compatibility, and digital workout tracking are increasingly expected features in commercial gym equipment. Machines with built-in screens or app syncing improve user engagement and contribute to longer visit durations. Strategically placing connected equipment near power sources and in comfortable zones further improves the member experience.
Addressing Safety and Compliance in Layout Planning
Meeting Regulatory Standards
Designing around fire exits, ventilation systems, and ADA compliance isn’t just responsible—it’s legally required. Gym layouts must accommodate mobility-impaired members and ensure safe evacuation routes. Factoring these standards in early prevents costly redesigns and reinforces your facility’s commitment to inclusive fitness.
Reducing Risk of Injury
Cramped layouts and poorly placed commercial gym equipment can increase accident risk. Proper spacing, anti-slip flooring, and clear sightlines between zones reduce hazards and boost user confidence. Creating buffer zones around heavy free weight areas can also help prevent crowding and ensure safety.
Future Trends Impacting Space Utilization
Modular and Multi-Use Equipment
As space constraints grow in urban markets, multi-use machines and modular systems are gaining popularity. Commercial gym equipment that allows for multiple movements in one footprint not only saves space but encourages versatile training styles. These machines are especially valuable in functional zones and group training environments.
Flexible Layouts and Mobile Equipment
Incorporating movable commercial gym equipment, such as mobile squat racks or adjustable benches, allows staff to reconfigure the floor quickly for classes, events, or new programs. Flexibility in layout planning ensures your facility can evolve with shifting fitness trends without constant reinvestment.
Cost-Saving Benefits of Smart Layouts
Lower Operational Costs
A well-planned equipment layout reduces unnecessary lighting, cooling, and staffing requirements. For example, grouping cardio machines in one area simplifies climate control, while clustering strength zones can reduce the need for multiple attendants. These small efficiencies add up to major long-term savings.
Maximizing ROI per Square Meter
Choosing commercial gym equipment that serves multiple demographics and training styles ensures maximum usage. When each zone is filled with high-utility, durable machines, facilities see improved retention, better client outcomes, and reduced replacement costs—all contributing to a higher ROI.
Frequently Asked Questions
What Is the Ideal Spacing Between Commercial Gym Equipment?
Spacing depends on the type of equipment and the movement required. Generally, 2-3 feet between machines is recommended, with larger gaps around free weight areas. This ensures safety, accessibility, and a more comfortable workout environment.
How Often Should Equipment Layout Be Reevaluated?
Reviewing your layout quarterly allows you to respond to changes in user patterns, class schedules, and new equipment installations. Leveraging data from equipment usage can provide valuable insights into optimizing your layout over time.
Can Smart Equipment Improve ROI in a Gym?
Yes. Smart commercial gym equipment not only attracts tech-savvy users but also provides usage data that helps with maintenance scheduling, layout adjustments, and programming. This leads to longer equipment lifespans and higher member satisfaction.
Is It Better to Prioritize Cardio or Strength Equipment?
It depends on your member base. A balanced mix is ideal, but if your clientele leans toward beginners, cardio may have broader appeal. For performance-oriented gyms, strength and functional training zones are often more essential.
Table of Contents
- Designing a Smarter Fitness Space for Maximum Efficiency
- Understanding the Role of Layout in Member Retention
- Selecting Equipment That Matches Business Goals
- Strategies for Optimizing Gym Layout
- Integrating Smart Technology for Efficiency
- Addressing Safety and Compliance in Layout Planning
- Future Trends Impacting Space Utilization
- Cost-Saving Benefits of Smart Layouts
- Frequently Asked Questions


